ORC Week 3: The Cottage Guest Shed Shiplap Walls, Painting & Lighting
The end of week 3, which also means the halfway mark of the One Room Challenge, snuck up on us. How did that happen?!
We spent the better half of the past 7 days getting the shiplap on the walls and painting.
Oh my, it’s made such a difference!

It’s gonna’ be an amazing transformation, folks!
While Jason finished up the electrical and insulation, I got started on the curtains. I originally planned on buying bamboo roman shades but with all the wood tones going on, I nixed that idea and decided to go with something lighter. Using drop cloth left over from my old porch curtains, I made window coverings for both windows without spending a dime. I’ll put some cafe-style curtains on ring clips over the bar on the right side of the room and a relaxed roman shade on the left side over the bed. The roman shade will give that window more privacy.
We’ll be using some rough cut planks that were given to me a couple years ago that I’ve been hoarding away for a couple projects. One of the boards has a beautiful live edge that we’ll use for the breakfast bar. The rest of the planks will be the open shelves above the coffee bar.
**Affiliate links are included for your convenience**
More wood tones will be brought in with the vinyl wood plank flooring that’s going down this next week. First, Jason has to apply a skim coat of cement over the plywood subfloor since it’s so uneven. There’s hasn’t been a single thing straight about the garden shed so it’s proven to be a challenge.
Stainmaster Luxury Vinyl Planks in Dove Gray
The hairpin legs I ordered came in so I can get started on the wood slice coffee table.
I’m also making some art out of pallet wood that will serve double duty. I’m really excited to show you what we do with it! I had it on my DIY to-do list but other projects, like the shiplap, took precedence.
**Speaking of shiplap, this is a tip we learned from watching a recent episode of This Old House in case you’re wanting to put faux shiplap up and there’s not existing drywall.
You can put 15-pound tar paper behind it. Once the shiplap is painted, you can’t tell the difference and it also serves as a vapor barrier. To be honest, I couldn’t tell the difference even before painting. What little bit of the tar paper that you could see looked like a shadow between the planks.
Recently, I wrote a couple of blog posts on tips and tricks on how to hang faux shiplap and 5 reasons why we’ll always go with CDX plywood instead of luan for faux shiplap.
While Jason put up the shiplap, I went behind him and countersunk the staples and filled the holes with spackle. He added 4 led low-profile recessed lights. There’s always something magical that happens when new lighting goes in a room. Ah!
Once the shiplap was up, I sanded the walls, vacuumed up all the dust, and prepped the walls and ceiling for painting.
To make things easier, I used my trusty paint sprayer. After 3 gallons of primer and 2 gallons of paint, I called it a day.
Which leads us to the final day of the 3rd week. I spent the last day touching up spots I missed and painting the door black. I love the contrast against all the white.
We still have 21 days to go until the reveal, but who’s counting, right?
Here’s where we’ve been so far and what we still have to do…
Week One:
Week Two:
Week Three:
Remaining to-do list for the next 21 days:

Have any of you ever tried to tackle a room from scratch on a short deadline? Please reassure me we can do this!













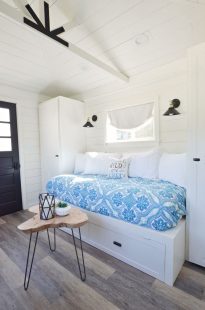
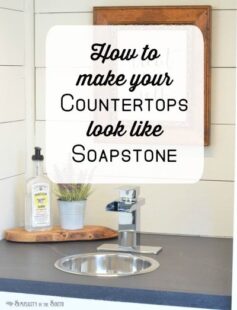
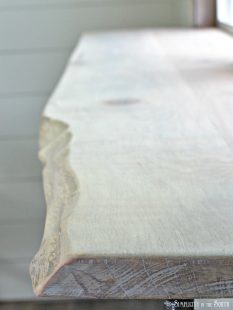
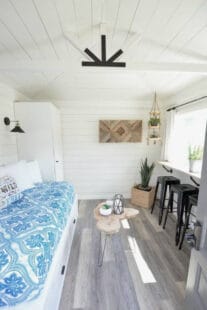
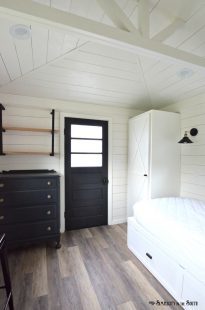
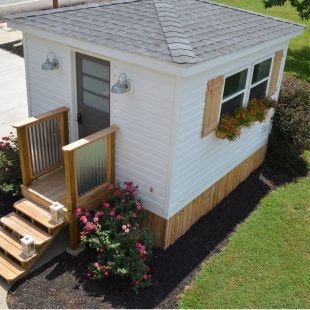
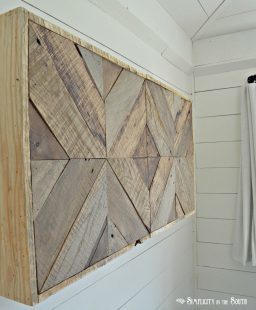
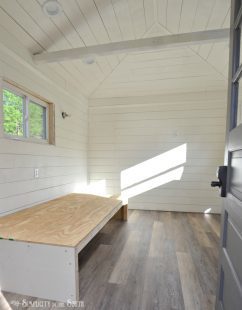
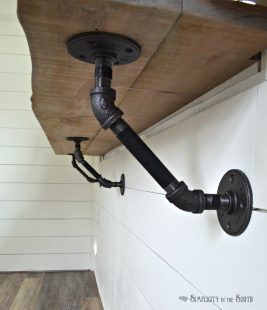
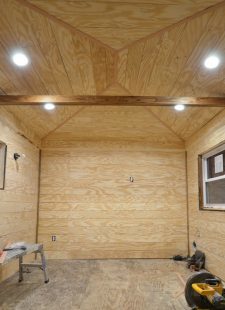
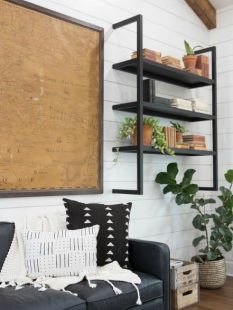
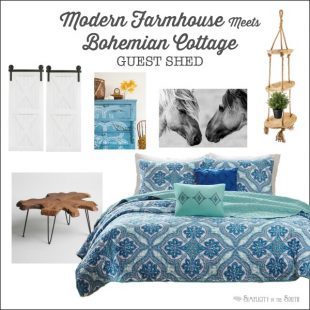
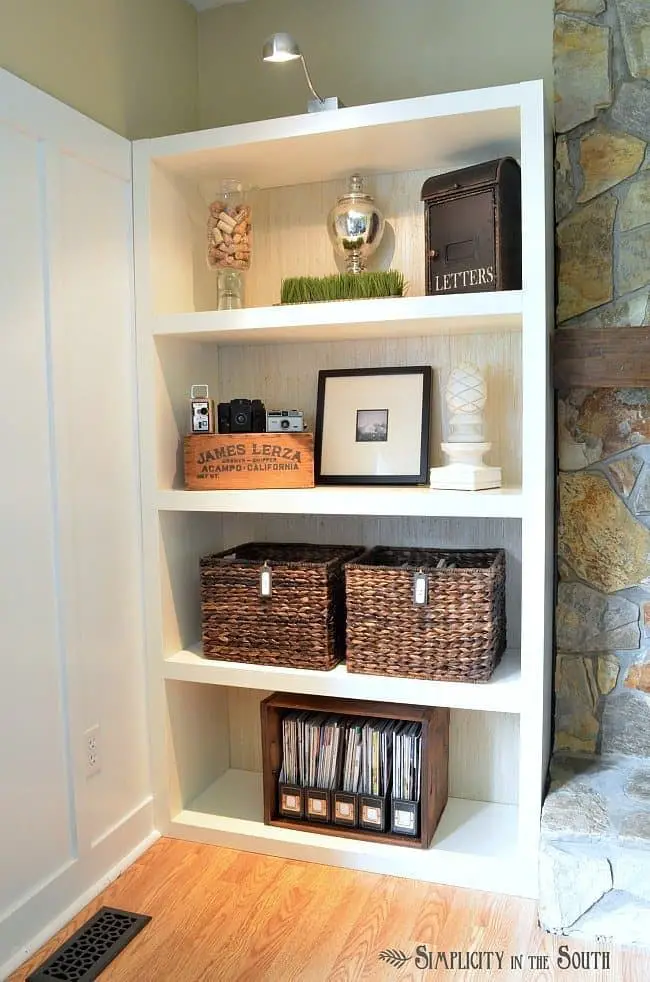
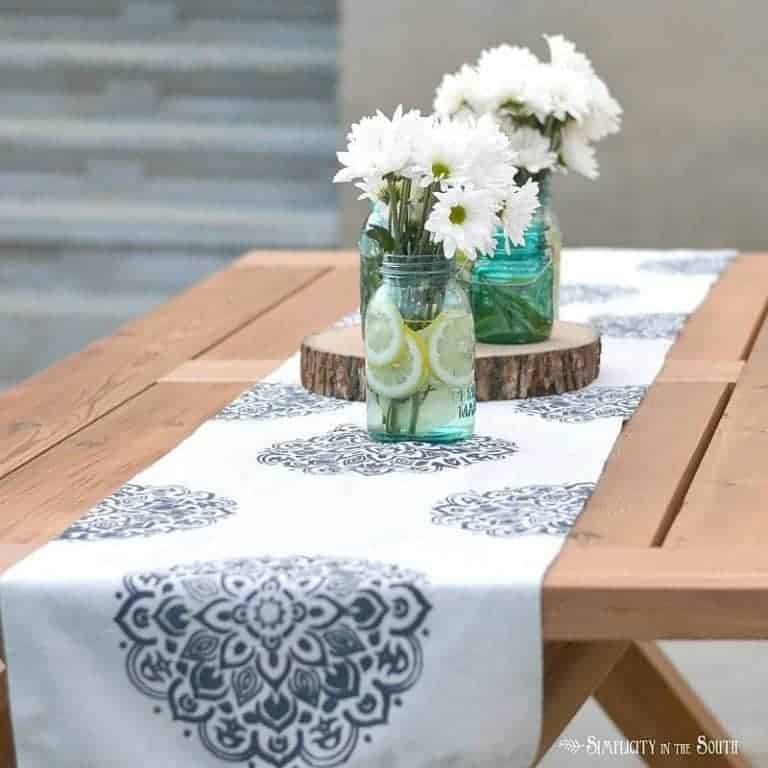
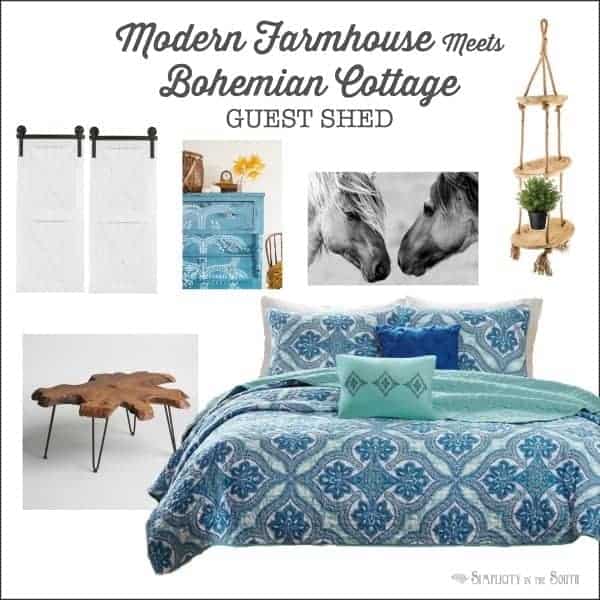


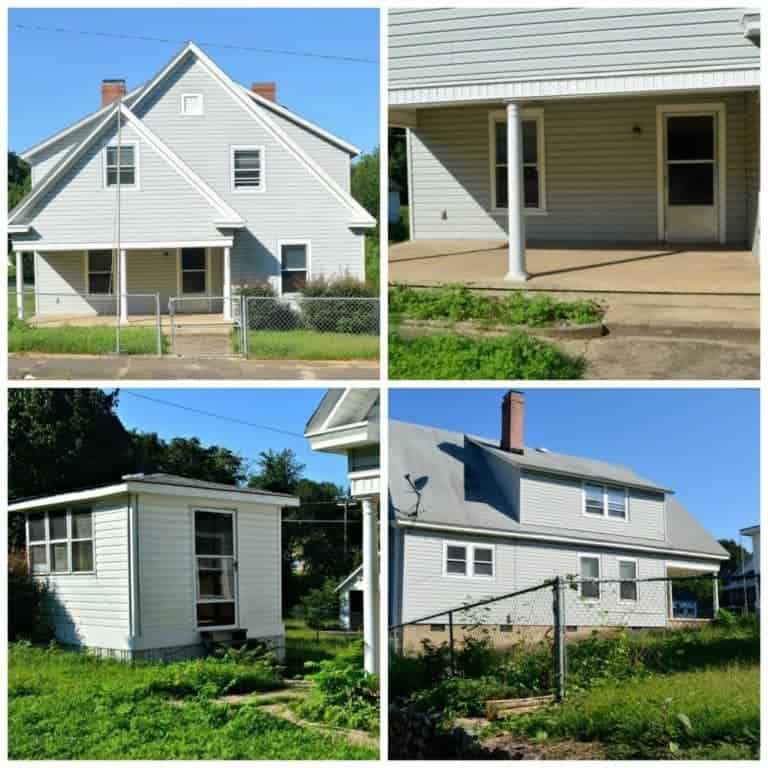
Wow, you would think this is my place, because I am so excited and cannot wait to see the final results. I know everything will be fabulous
We’re keeping our fingers crossed that everything goes as planned. So glad you’re following along 🙂
You are getting it done! Nice work. 🙂
Wow, it looks amazing already. You’ve been working so hard. Love the shiplap, can’t wait to see it when it’s all done!
You can do it girl! It’s looking so gorgeous! I’m killing some time while some paint dries and checking out peoples progress! I’m loving this room and those shiplap walls! You have done a ton so far! Keep it up:)
http://www.raisingafarmhouse.com
Impressive! I’m getting ready to plank walls and ceilings and am hopeful I can get a finish like yours. Thankfully for me I’m tackling something simpler for ORC as I am injured. But when I get there, I’ll be inspired by you. BTW- what paint sprayer are you using? Do you like it?
It’s looking fabulous! I love the shiplap going to the ceiling!
The grey and white palette is going to look so clean and gorgeous, I can’t wait to follow along!