I’m Back With a Final Home Tour and Exciting News!
Hello again! Yes, it’s been a while since I’ve posted but I’m finally back…ready for a new start and so excited to share some new projects with you. But first, let me catch up.
I put my old house on the market and it was under contract within a week. I didn’t expect it to sell that quickly considering the market but I have a feeling it was meant to be for the new buyer. The old house, which I will affectionately call The (Outdated) Wood Rancher, was perfect for my growing family but now it’s time for me to restart my new life in my new home.
The Wood Rancher was a 1600 square foot, 3 bedroom, 2 bath home built in 1985. First and foremost, it needed updating and character. Then, every square foot needed to be organized to work for a family of five. I’ll keep the words to a minimum and let you enjoy the pictures. So without further ado, here’s the final home tour of the home my boys and I left behind.
Click here to see how the living room was opened up to the kitchen
Here’s the kitchen that I never got around to showing you. Before we put it on the market, I added beadboard wallpaper and moulding to the soffits.
Click here read the details about the laundry room
And come to think about it, I never had the chance to blog about the family room with all the gorgeous windows.
Click here to see the board and batten hallway project
Click here to see how I organized the linen closet
Click here for all the details on how I organized the craft closet
Click here for the small hall bathroom reveal
This was one of my favorite projects, my oldest son’s office in a closet
To see the shared boy’s bedroom reveal, click here
Click here to see the master bedroom reveal
1. Sherwin Williams Rivulet SW6760 (front door), 2. Sherwin Williams Silver Strand SW7057 (master bathroom & Taylor’s room), 3. Behr Gray Morning 490F-4 (laundry room), 4.Benjamin Moore Gray Cashmere 2138-60 (master bedroom), 5. Sherwin Williams Tidewater SW6477 (hall bathroom), 6. Behr Gobi Desert 710-C3 (living room, kitchen, and sunroom)
I hope you enjoyed the tour of the old house. I’m so excited to show you what I planned for the new one! Say hello to house #2…the 100 year old Craftsman. I couldn’t have imagined I would’ve gotten as far as I have already. This house allows me to expand my love of design and DIY. With new projects completed and more underway, you will be hearing back from me really soon!!!
 To see the tour of our 1915 bungalow, click this link. We’ve been working hard to make it our own. You can click this link to see all the room reveals on our new home we posted so far.
To see the tour of our 1915 bungalow, click this link. We’ve been working hard to make it our own. You can click this link to see all the room reveals on our new home we posted so far.




























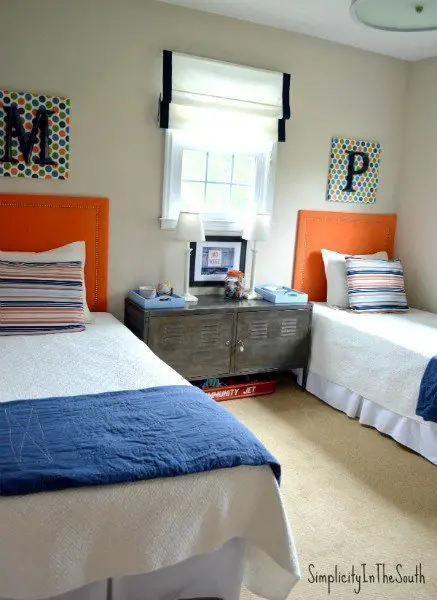







 To see the tour of our 1915 bungalow,
To see the tour of our 1915 bungalow, 
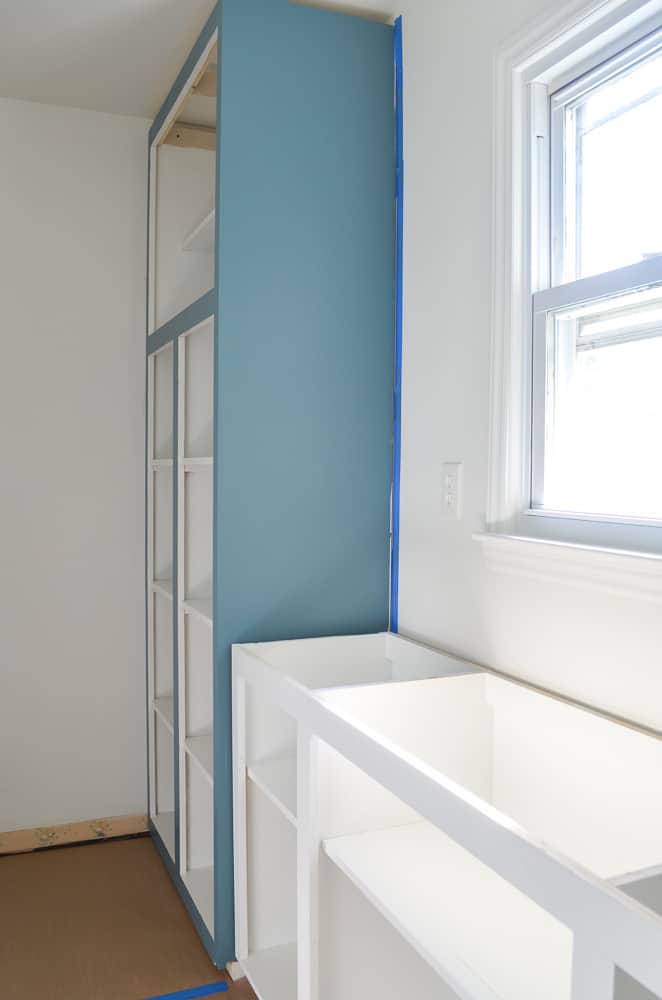
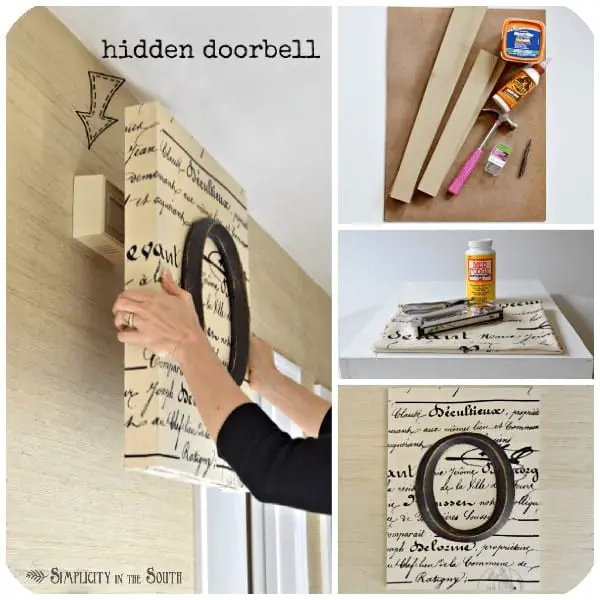
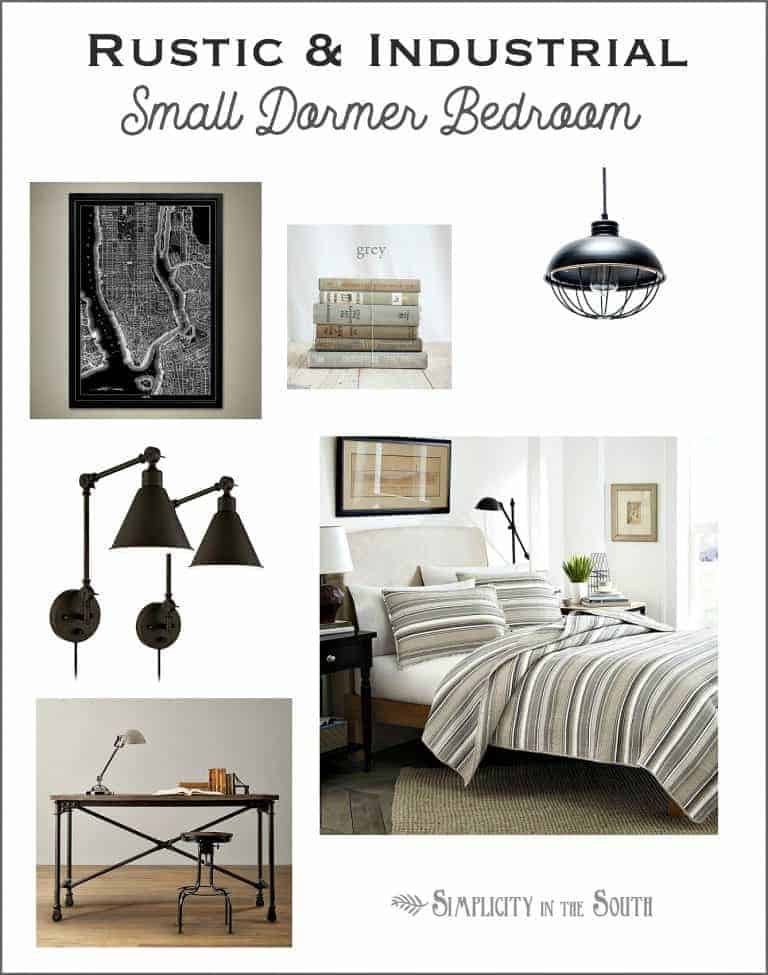
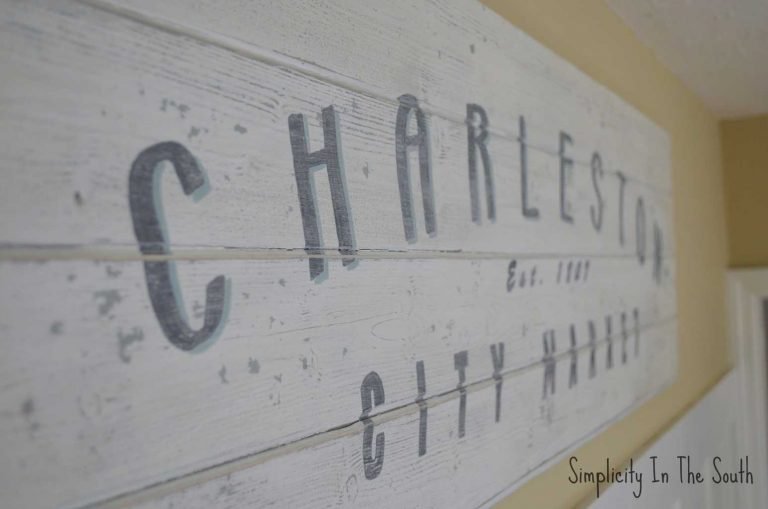
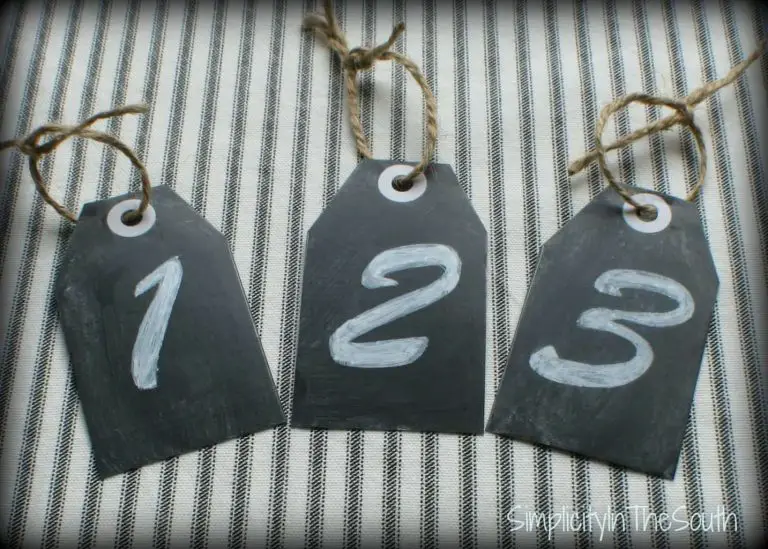
![How to Install French Doors with a Transom Window [Part 1: Hallway Makeover]](https://www.simplicityinthesouth.com/wp-content/uploads/2019/03/how-to-add-interior-french-door-with-a-transom-window-to-a-hallway.jpg)
Hi, I just found you on Pinterest when doing a search for blue kitchen tables. Can you tell me about your white chairs paired with the kitchen table? Are they the PB Aaron chair? I have some of those and would like to add a couple more, but they are really large and are awkward when pushed under my square blue table. The lines are identical to yours. Thanks.
By the way, the new owners of your ranch got a really sweet deal! Excellent job with your renovations!!
Hi Carolyn,
I still miss my old house but I’m happy the new owner is taking such good care of it. I bought the chairs from Target about 10 years ago and still love them. I looked to see if they still sell them and saw similar ones but not the exact ones. Thanks for stopping by!
And my long wait is over, I love your new house! Did you design the entire house yourself?
Love it!!
Divorce is so tough Tricia! I know, I have been through it. So glad that you are doing better now though and back to blogging. Can’t wait to see your new home!
Hi from Melbourne! Congrats on your new home – can’t wait to see all your new lovely projects 🙂
So glad you are blogging again! Look forward to seeing the new house!
Hey, Tricia! So glad you’re back! Can’t wait to see what you’re doing with your new home! Hope you and the boys are doing well!
Yea!! I am SO glad you are back! I’ve checked your blog numerous times over the last couple years and was thrilled to see a new post! For our family Christmas drawing last year I made your Restorarion Hardware knockoff coffee table and it was a huge hit! Looking forward to your inspiring posts 🙂
Would you come remodel my house for me? LOL! Love your design! So beautiful, open, and fresh! Keep up to good work, because you are so inspiring to the rest of us!
Tricia that’s so exciting! Hate I didn’t stick around the upstate to come help along in your projects! I love your design techniques and would love to be able to mimic your DIY capabilities. I can’t wait to see what you do to the new home. And congratulations! {insert happy face}
FYI: I was the NNP student on nights with Ginger! Love following you here and on Pinterest!
Hey Nia! I hate that you moved away too. I could’ve used a partner in crime with all my projects.
I was hoping you weren’t gone forever! I see ideas here that I would love to incorporate in my kitchen remodel. My one day remodel. The bead board wallpaper???
Great tour I’m new here, what a lovely home! Can’t wait to follow along with the new house