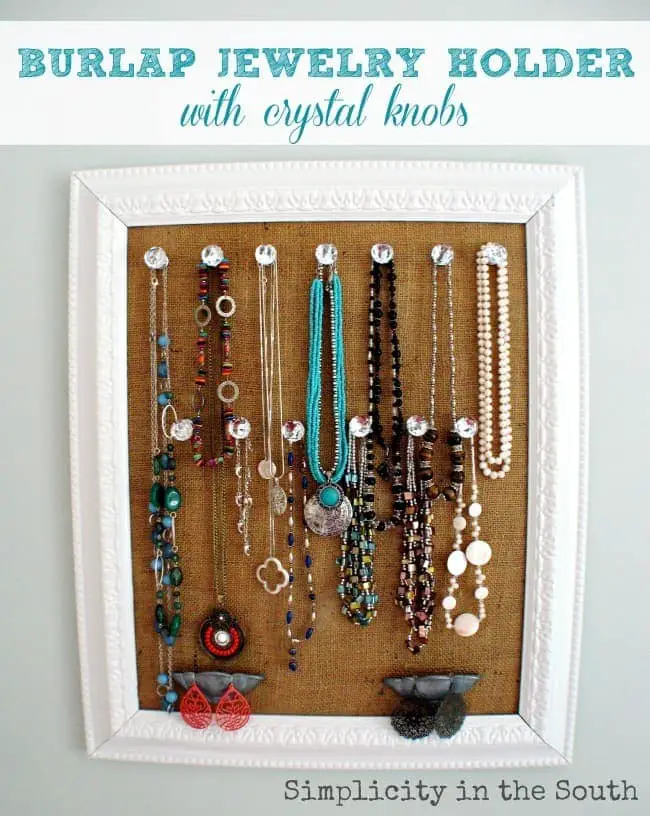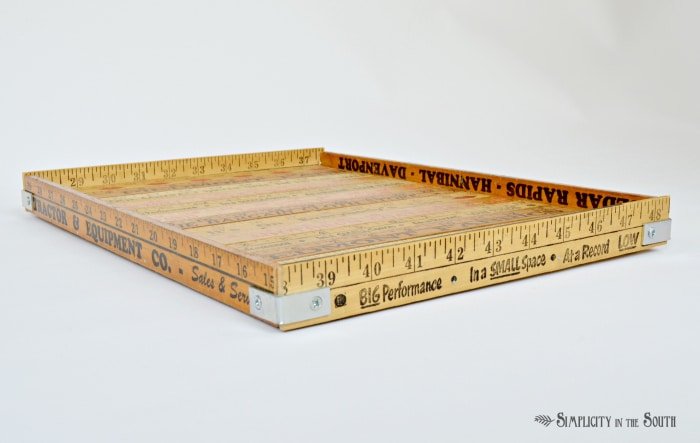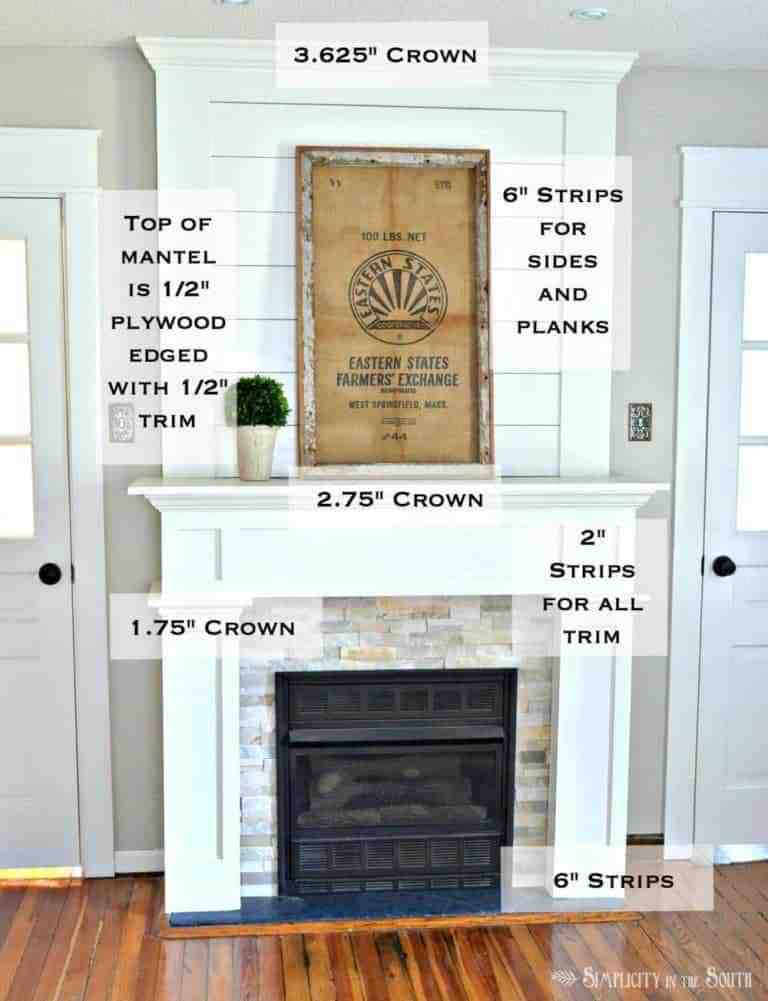The Best is Yet to Come: Sneak Peeks to 2019’s DIY Projects
First of all, thanks for patiently waiting while we had to put things on pause.
I’m really looking forward to showing you guys the DIY projects we’ve already completed and the ones we plan to finish within the next year. Of course, they’ll all be done on a budget ’cause that’s what we do. 😉
If you’ve been wondering what’s been going on since my last post, let me fill you in.
We’ve been enjoying the journey behind the scenes, making time with family a priority, all while getting some long overdue projects out of the way.
In the meantime, we were very honored to have our projects published in a couple magazines, This Old House and Country Sampler.
Both Jason and I grew up watching This Old House on ETV, so we said a “heck yes” when they asked if they could feature our dormer bedroom reveal in their Budget Redo section. It was the first DIY project we did together when we started dating, so that makes it even more special to us.

Then last Spring, Country Sampler shared the vintage botanical illustration collage that I used to add color and character over the fireplace mantle.

I promised my husband (and myself) I wouldn’t give up doing what I love the most which is inspiring others on how to get the look for less while chronicling what has worked (and what we’ve failed at) on our own remodeling journey.
So, here we are today with a fresh start. And totally ready to crush it.
Now, let’s get back to where we left off.
Upcoming Reveals for DIY Projects We’ve Completed:
You guys remember when we added an en-suite master bathroom by using the spare bedroom adjacent to our master bedroom? You can read more about our thought process when we decided to give up a bedroom here.

Well, I haven’t shown you the walk-in closet or the half bath we also incorporated into that same unused space. Below is a picture of the half bathroom in progress. (We’ve since changed out the outlet to a ground fault circuit interrupter since it’s next to a sink.)

We ended up incorporating a mix of classic and modern elements while still keeping in mind what would’ve originally been in our home when it was built in 1915. I can’t wait to show you how much charm we packed into such a small space. Update: You can see the powder room reveal here.

Other projects we’ve completed that we’ll share in 2019:
We covered a steep set of crumbling concrete stairs with a deck. Not only is it beautiful, but it also has storage underneath.
We widened the entrance of the downstairs hallway with a set of french doors and added a transom window.
The guest room got a dramatic makeover for about $300.
We updated our upstairs bathroom with a custom DIY vanity and board and batten walls. Best of all, the clawfoot tub was moved over about a foot so we could add a shower curtain ring underneath the sloped ceiling. Below is a before picture. You won’t believe the after photos in the upcoming reveal. Bid adieu to the hunting themed wallpaper border.

DIY Projects that we plan to complete in 2019:
We’re taking on a friend’s RV renovation of her 1983 Mini Winnebago. This will be a first for us but I’ve been dreaming of all the design ideas and small space solutions we have for this project.
We’ll be converting the old downstairs bathroom into a pantry for the One Room Challenge in the Spring. Once we have that done, we’ll be one step closer to getting our kitchen remodeled.
We’ll also be doing some other random projects to the interior and exterior of the house as time and budget allow.

Upcoming YouTube Videos:
We’ll be making a video tour of the cottage guest house. You’ll get to see the kitchenette and how the single bed is made into a king-sized bed. We’ll also answer the most asked question, “where’s the toilet?”. Folks seem to be to fascinated with toilets in tiny houses and I can totally relate. In case you missed our first video of the cottage guest house, you can see it here.
We love our DIY concrete countertops in the master bathroom. We’ll share a video on how we made them and an update on how they’ve held up over the past year.
And just like how we did our last One Room Challenge, we’ll be doing time-lapse video of our upcoming pantry project.
You can follow Simplicity in the South on YouTube by clicking this link.
Upcoming Organization Posts:
January wouldn’t be complete without throwing in a post on how to get yourself in order. I’ll be kicking off the new year with how we added organization to the master bathroom. I’m pretty sure your favorite part will be how to keep all your hair products and tools organized. Update: See how I organized the master bathroom in this post.
I’ll also be sharing how we organized the new walk-in master bedroom closet.
Our awkward closet under the stairs will be reworked into two spaces instead of one narrow closet. It’ll make it much easier to access everything.
Weekend Room Refresh Series:
When budgets are tight, it’s the tiny details you can add to a
a home that can make a big impact.
I’ll be choosing a few rooms to redecorate with a $200 budget and a 2 day timeline to redecorate. The first rooms on the list are the cottage guest house and the dormer bedroom with the built-in bed.

I really hope the new year brings all of you health and happiness.
So, here’s to new beginnings and to making the new year the best yet to come!
What projects have you planned for 2019? I’d love for you to share with us in the comments.
Much love,







